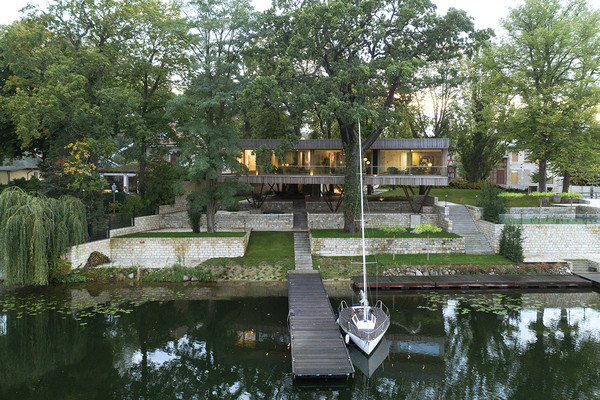
Haus am See - Carlos Zwick Architekten BDA ⓒJosé Campos
Carlos Zwick Architekten BDA는 1989년 설립된 건축 사무소로 독일 베를린에 본사를 두고 있다. 뮌헨에 있는 기술대학에서 건축을 공부하고 베를린의 도시개발대학에서 학업을 마친 Carlos Zwick은 건축가, 엔지니어, 디자이너로 구성된 글로벌 팀을 꾸리고 이들과 수많은 프로젝트를 성공적으로 실현했다. 특히 재건축과 신축 등 주거에 특화해 비용 효율적이고 공간 절약적인 설계와 건축 프로젝트를 선보이고 있다. 전단계에 고객과 동행하며 신뢰를 바탕으로 사용자에게 최적화된 공간을 만들고 있다.
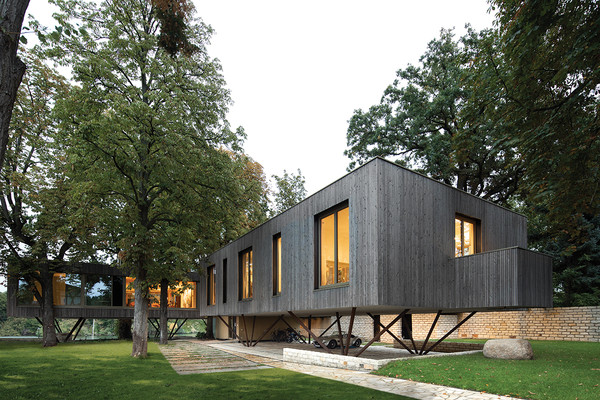
Haus am See - Carlos Zwick Architekten BDA ⓒJosé Campos
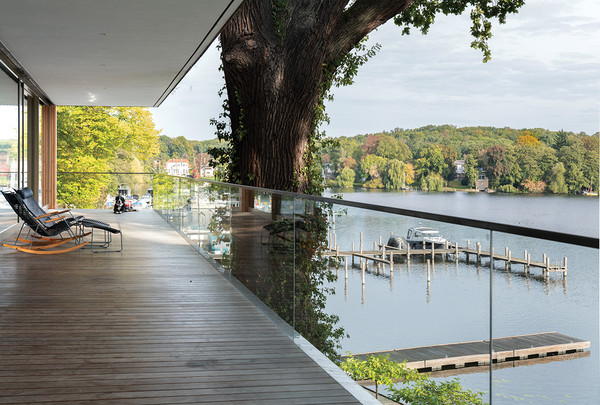
Haus am See - Carlos Zwick Architekten BDA ⓒJosé Campos
Next came slow-moving negotiations with the building authorities, only to end with the fifth application finally being approved. The idea: a new construction on posts, a renovation of the park café and the ballroom, and another structure which would esthetically remove the gap between the two monuments. The proposal of a family house finally became a project! The first drafts were quickly realized, Mies van der Rohes Farnsworth House as the inspiration. It was projected to be a single-story house, standing above the ground and constructed on steel posts, with enough space for a big family and an in-law unit for grandma. It would be a house which respected the nature by integrating it in its architecture. The age-old trees would remain untouched – this was clear.
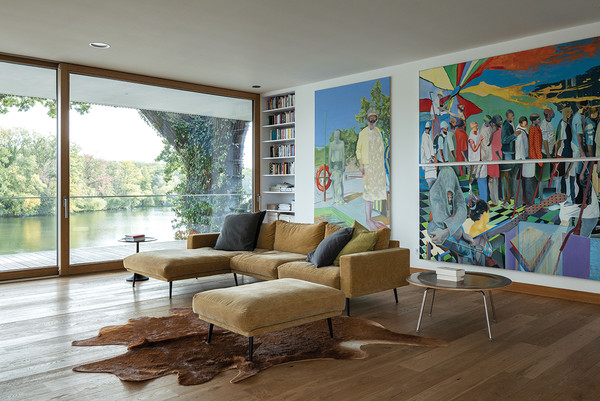
Haus am See - Carlos Zwick Architekten BDA ⓒJosé Campos
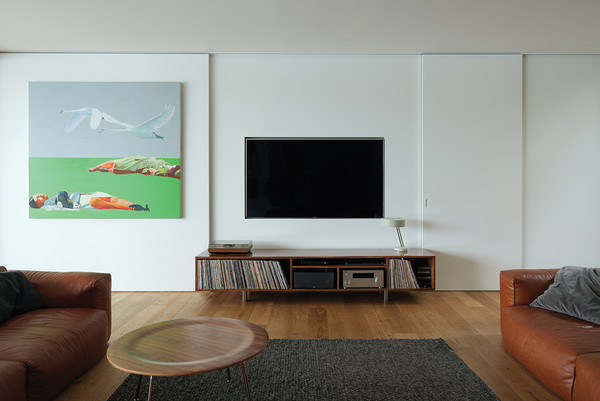
Haus am See - Carlos Zwick Architekten BDA ⓒJosé Campos
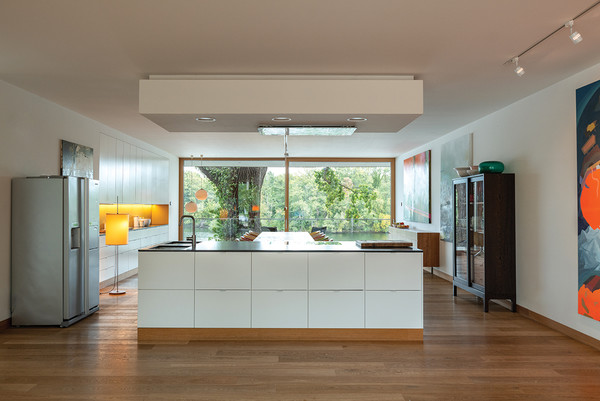
Haus am See - Carlos Zwick Architekten BDA ⓒJosé Campos
건축가 Carlos Zwick과 그의 아내는 한적한 해안가에 집을 만들고 싶었다. 무성한 자연, 아름다운 호숫가 근처에 자리한 이곳은 25년간 버려진 선착장과 부패한 주택들이 있는 구역이다. Carlos Zwick은 Farnsworth House와 같은 건축물을 짓기 위해 부지를 매입하고 건축 허가를 받았다. 1951년 세워진 건축물 Farnsworth House는 세계적인 건축가 Mies van der Rohe가 세운 기념비적인 작업물로 모더니즘 운동의 아이콘 중 하나로 꼽힌다. 얇은 바닥판과 지붕의 슬래브가 독특한 박스형 건축물은 자연 풍경 속에 위화감 없이 어울리는 조각 작품과도 같다.
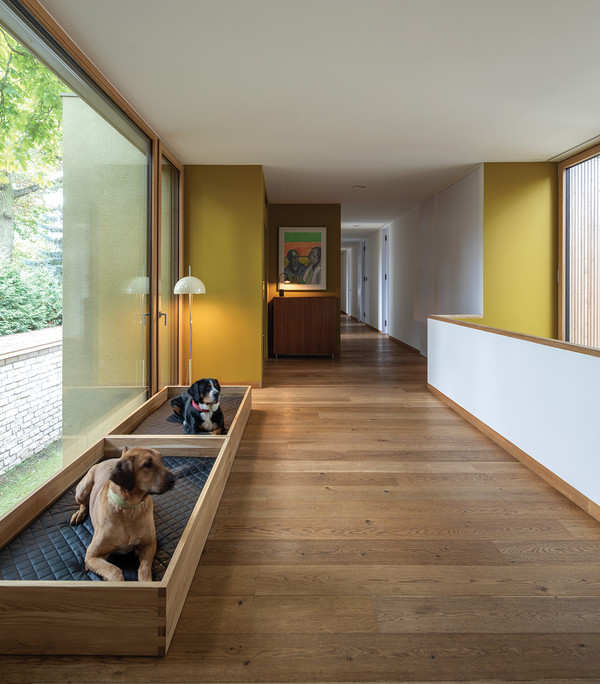
Haus am See - Carlos Zwick Architekten BDA ⓒJosé Campos
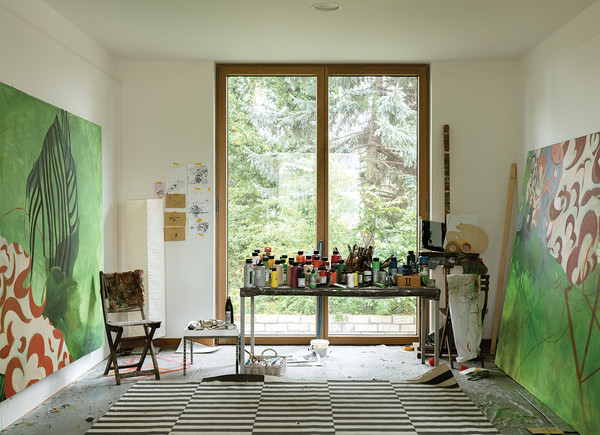
Haus am See - Carlos Zwick Architekten BDA ⓒJosé Campos
Today the house stands on 10 individual foundations and 40 diagonal posts, which raise the house 3 meters above the ground. With its façade made of vertical narrow larch slats, the structure merges with the crowns of the huge surrounding trees. An enormous maple tree rises through the living-room. What now stands there, grown so naturally in place as though it was made for it, was just a tricky task. Neither with a tower nor a truck-mounted crane could works be realized among the abundant tree population. For that reason, Zwick erected the entire house only by means of a mobile telescopic forklift.
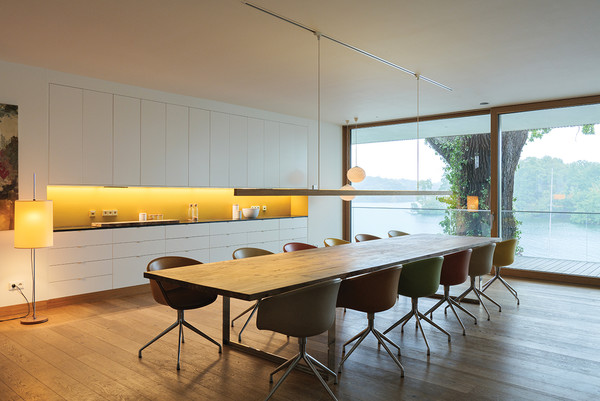
Haus am See - Carlos Zwick Architekten BDA ⓒJosé Campos
Farnsworth House의 자유로운 설계와 미니멀한 기능을 착안한 Haus am See는 철제 기둥 위의 단층집이다. 10개의 뼈대와 40개의 대각선 기둥은 지상 3m의 높이로 건물을 떠받치고 있다. 파사드는 수직의 좁은 라치 슬랫으로 만들어졌고, 구조물은 주변의 오래된 나무들과 조화를 이룬다. 거실을 가로지르는 거대한 단풍나무는 마치 이집을 위해 자라난 것처럼 자연스럽게 어우러진다. 많은 나무를 보존하기 위해 타워나 트럭에 장착된 크레인으로만 작업을 진행해야 했고, Carlos Zwick은 이동식 망원 포크리프트(Forklift)만으로 집 전체를 세웠다.
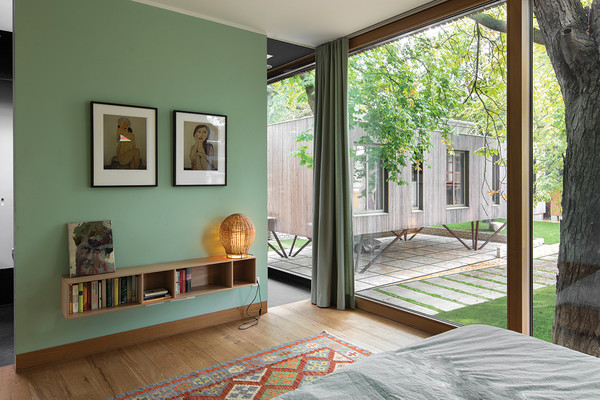
Haus am See - Carlos Zwick Architekten BDA ⓒJosé Campos
내부에는 세 개의 거실이 마련되어 있으며, 테라스는 거실 모두와 인접해 있어 어디로든 자유롭게 접근할 수 있다. 오크 나무로 만들어진 거대한 미닫이 샷시는 물 위를 파노라마처럼 바라볼 수 있게 한다. 테라스의 통나무는 수면으로부터 8m 높이에 위치해 있어서, 마치 호수가 집안에 존재하는 것처럼 느껴진다. Haus am See는 포근한 색감이 깃든 가족을 위한 집이다. 포츠담의 낡은 목조 건물이 인기 관광지로 탈바꿈하자 버려진 선착장은 여름 휴가객을 불러들이는 특별한 공간으로 거듭났다.
아름다운 호수 위의 단층집, HAUS AM SEE
- 정혜영 기자
- 2021-10-12 18:03:12
- 조회수 472
- 댓글 0
정혜영 기자
저작권자 ⓒ Deco Journal 무단전재 및 재배포 금지











0개의 댓글
댓글 정렬